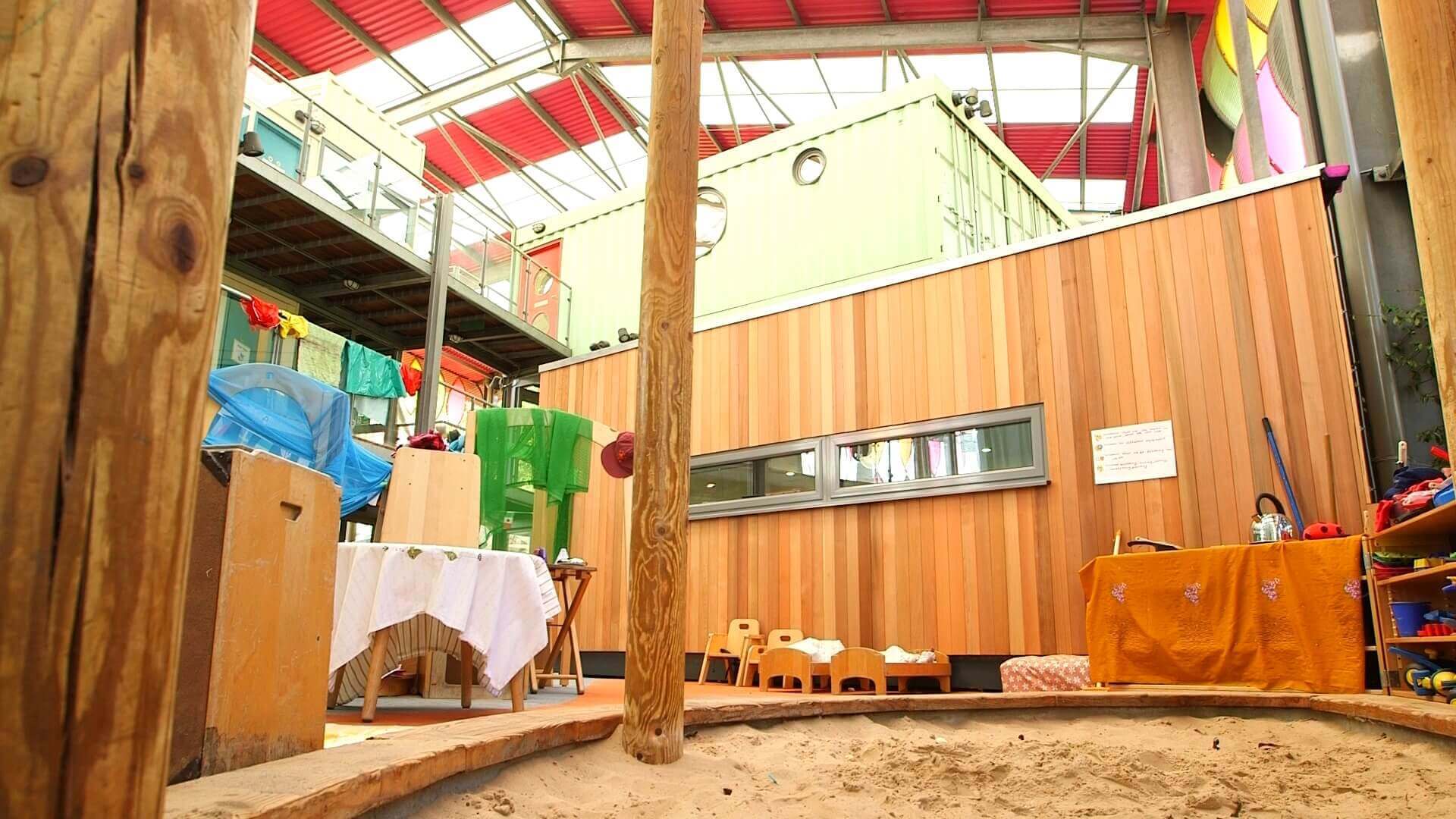




BESPOKE: Nursery Building Inside A Building
It's purpose
The children desperately needed an extra indoor classroom within this architecturally designed, award winning school, but getting equipment and building materials inside Fawood Children’s Centre, was a challenge. Everything had to be brought in by hand, as using a crane or bringing the walls down was not an option. Our client based in Stonebridge, London chose us because we could meet the brief but we also understood how their building worked.
Mauranne Newby, the Premises Manager who project-managed the installation for Fawood, main consideration was finding a design and build company who could recognise the needs of the children. Fawood choose Vertis immediately because they understood how the children used and moved within the learning space, having a reputation for creating high-quality modular nursery buildings. Also with great design skills, we were able to adapt the new indoor nursery as we went along to get it just right, so it blended in beautifully with the rest of the internal structure.
Key features
The design of the modular space was modified several times during the installation to adapt to the children and staff’s “real life” requirements, and to create a shape that would maximise the internal space allowing for the amount of children required.
Beginning initially with our best-selling Studio design, we adapted it to fit the irregular space inside the playground to maximise the available footage.
We worked with the client to ensure all requests were actioned quickly. For example, young children require lots of natural light so the goal was to create a ‘space inside a space’ that would provide all the benefits of outdoors, but ensure the children were well protected and contained inside the modular nursery. The original design allowed for a window at the front and back but was later re-designed to add an extra window to increase the light inside.

The original shape of the nursery building would have meant an area of dead space. We were able to add an extra door at the back to create a secret garden where the children could play safely.
Working closely with our clients meant we understood and were able to interpret their needs. So when we realised they wanted the children to access the extra classroom themselves, we worked with Fawood to provide a space solution that would help to develop the children’s independence. We added a sliding door with a button low enough for them to reach, providing them with a safe and effective learning environment.
Together we created a nursery building that is not only loved by the staff but is also a functional, light and airy place for the children to enjoy.
Specifications
- Type of building used – standard studio installation
- Features landscape windows to allow lots of natural light into the studio
- Additional door to allow access to a rear room
- Addition of automatic electric sliding doors with opener positioned at child height.
- Totally flexible design rather than “one-size-fits-all” approach
- Design flexibility – configuration of windows and doors to suit the needs of the client and the available space
- Colour matching e.g. same colours used to match the rest of the offices
Watch the video now and see the Fawood Children’s Centre nursery building or see our full range of modular classroom buildings.
