






Offley Range: Village School Converting to a Primary, Bedfordshire
Solutions for a growing village school, Sutton, Bedfordshire
Sutton V.A. Lower School is a small village school within the St Albans Diocese of the Church of England. A growing number of pupils with changing needs had already led to two extensions to the original 1870 school building. When an application for a third extension was turned down, an extra modular classroom was a perfect solution. ‘The Larch Classroom’ built by Vertis was opened in November 2019 as a new home for Key Stage One. Previously, two year-groups were using the same classroom and this meant the school could release much needed space within the main school building.
In 2024 under Central Bedfordshire Council's ‘Schools for future’ project, Sutton V.A Lower School was required to convert to a full primary school. Vertis continued with the transformation project by helping extend the school to a full Primary, adding a Key Stage 2 classroom, a hall and an all-weather games pitch. An extensive refurbishment has been completed of the existing school buildings to improve use and bring it up to modern-day teaching and learning standards and it is now known as Sutton V.A. Primary School.
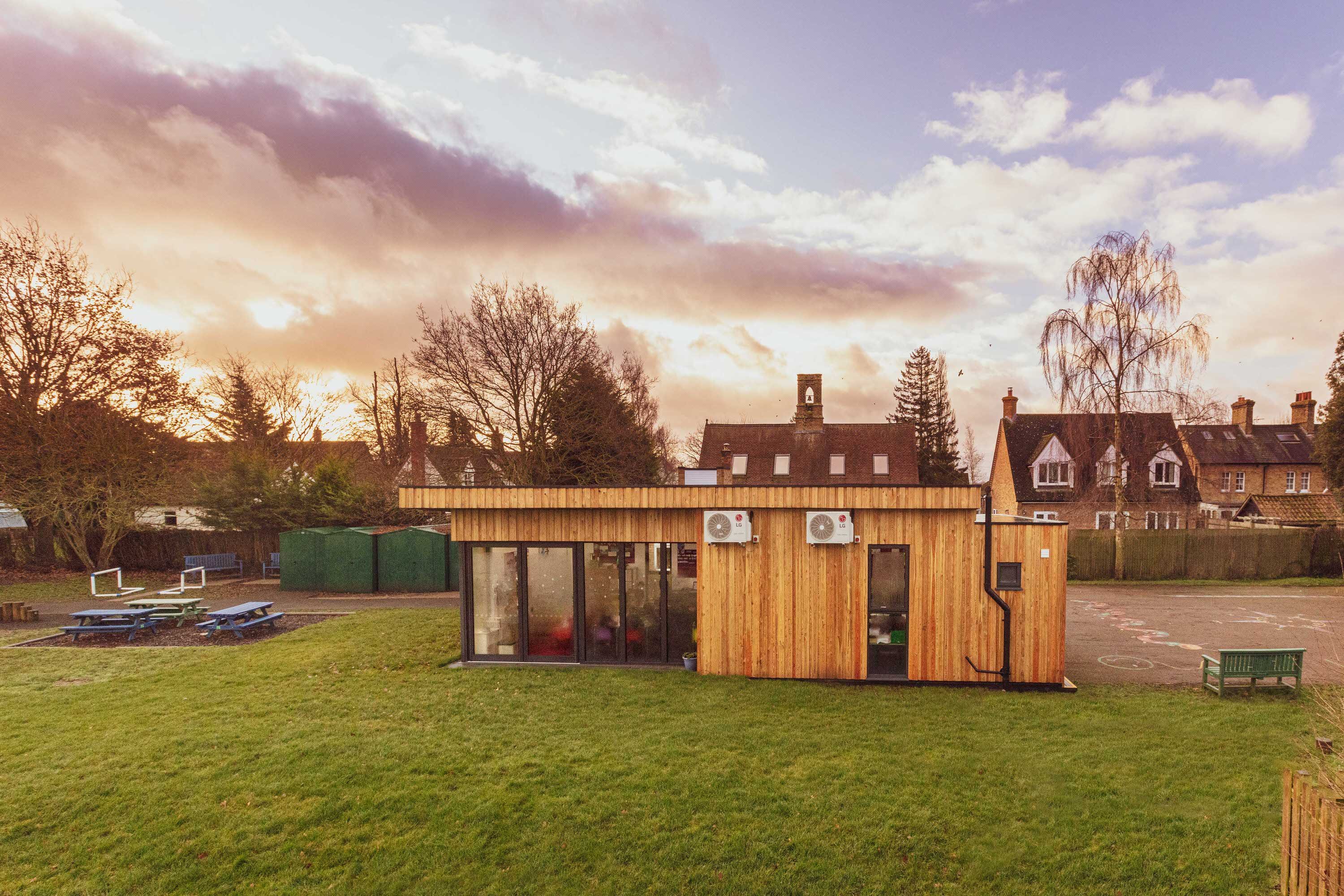
Testimonial
"We are delighted with our Vertis Classroom! This additional classroom has released space within our main school building. Our modular classroom is an aesthetically pleasing, comfortable and engaging learning environment. Our experience of working with Vertis has been wholly positive.”
Lucy Chapman, Head Teacher
Key features of this bespoke classroom








The Larch Classroom is a bespoke designed single classroom, installed at the edge of the playing field. It has an entrance lobby, a flexible classroom that can be subdivided into two, and a fully accessible toilet. A large corner window lets in lots of natural light and offers views of the field. When it’s time for a break, a pair of French doors open into the playground to release the stampede for the climbing frame.
As well as being an attractive and distinctive learning space, a modular classroom resolved a particular challenge for the school. Sutton V.A is a ‘voluntary aided’ Church of England school, which means it has to apply to the diocese for large capital projects. After two brick extensions to the building, a third application for funding was unsuccessful. Rather than struggle on with a cramped building, the school spotted the opportunity to add a modular classroom instead. Vertis were able to offer a high quality and bespoke building at a much more affordable cost, with planning and project management included.
By adding a standalone extra classroom, the school has been able to make better use of the existing building too. New learning areas have been opened up for group and individual music teaching.
Vertis started the build project during the final weeks of the summer holiday, enabling the majority of the disruptive works and deliveries to take place out of term time. The remainder of the build project was then completed during term time, within a safe and secure fenced-off compound, so the children were able to benefit from the learning experience of seeing the construction project to completion.
In 2024 Vertis started work on the conversion to a full Primary School construction project which you can read about here.
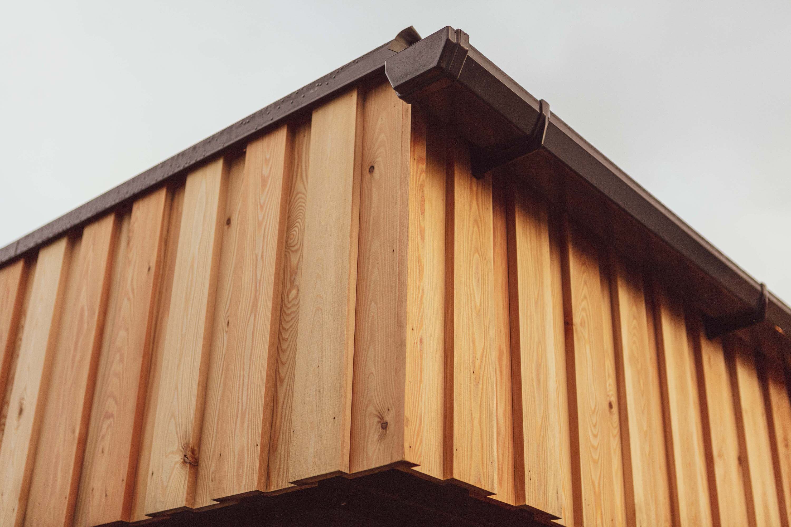
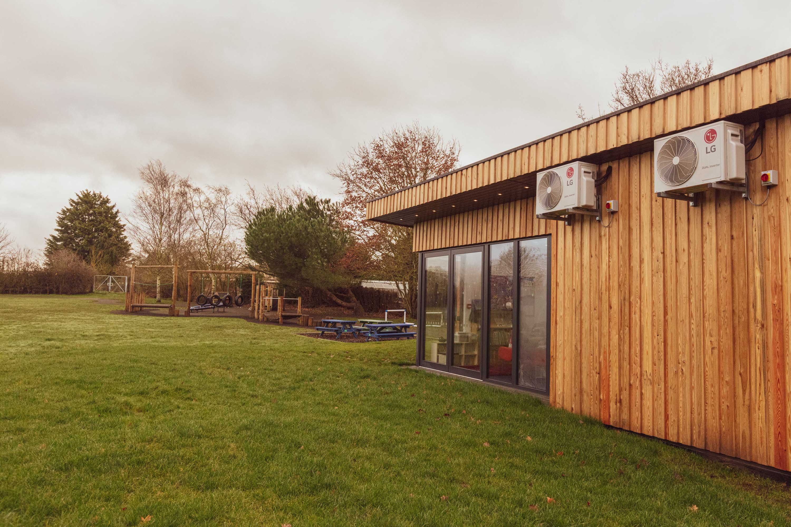
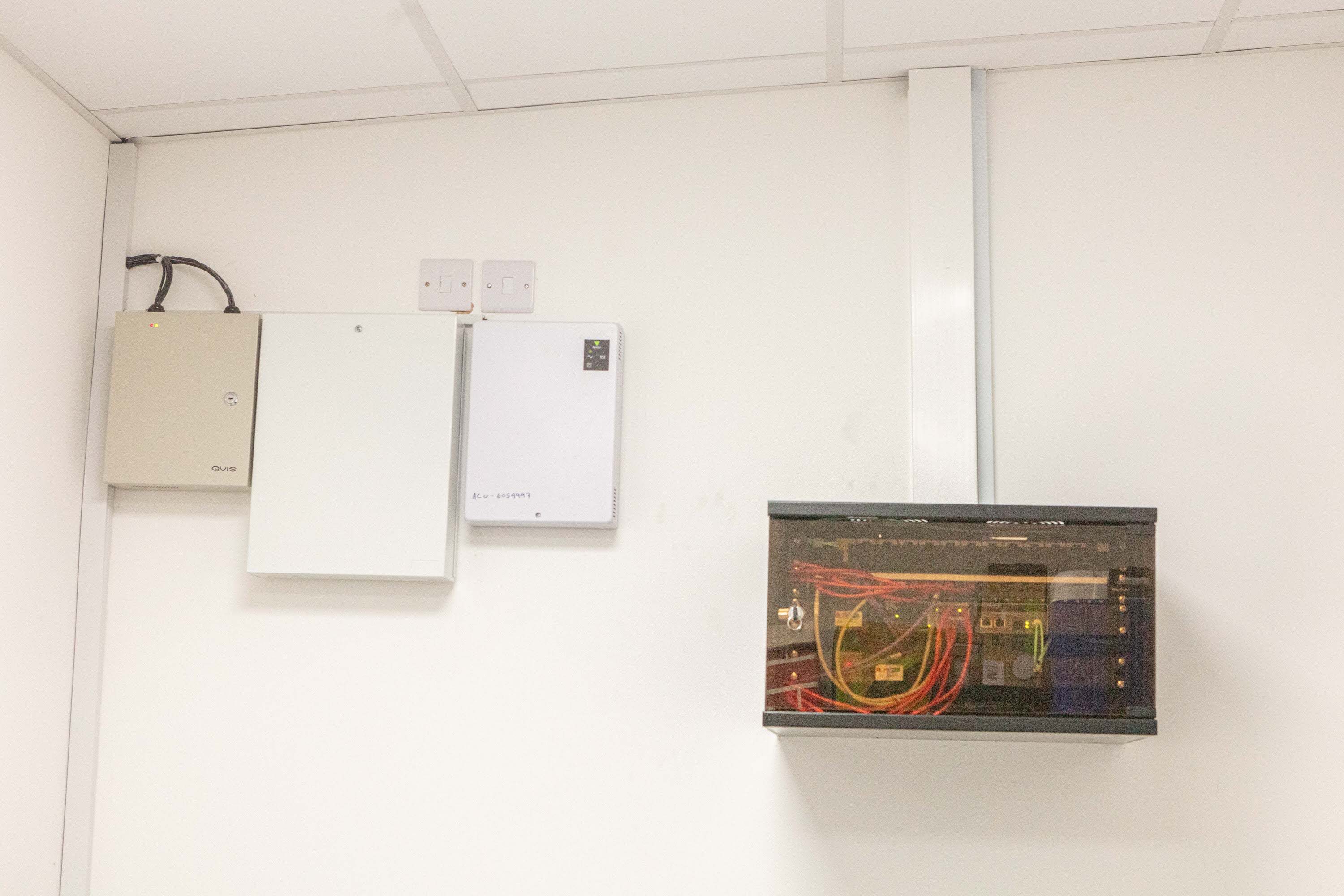
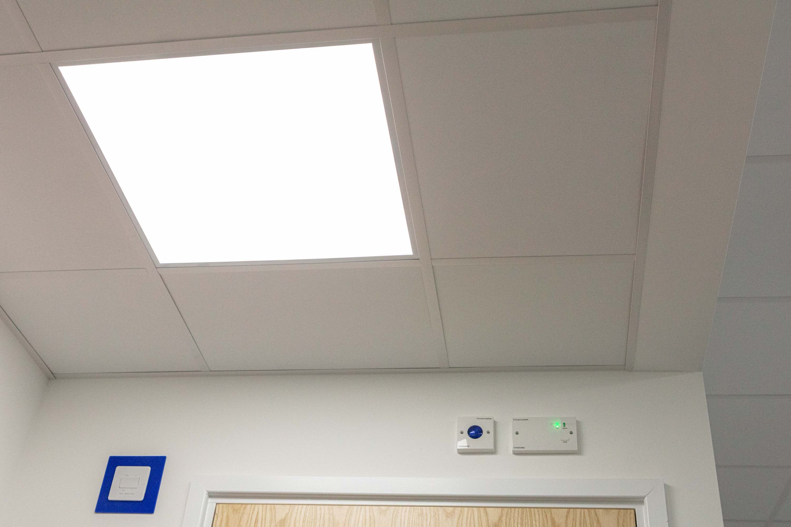
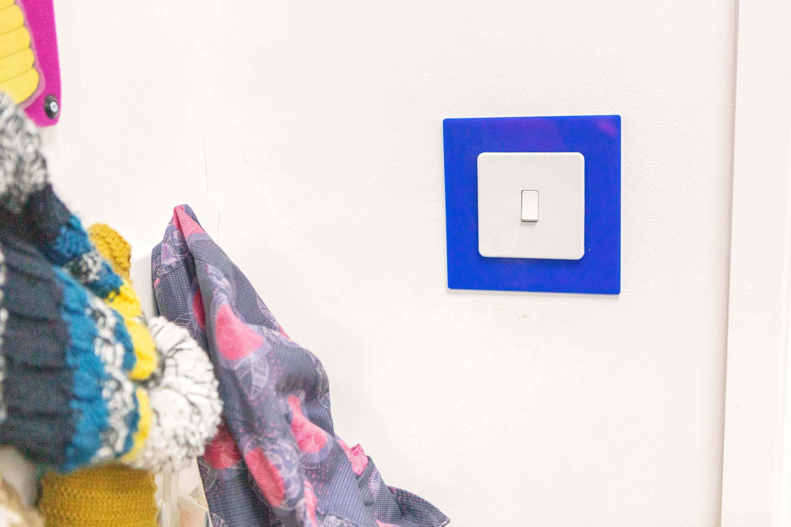
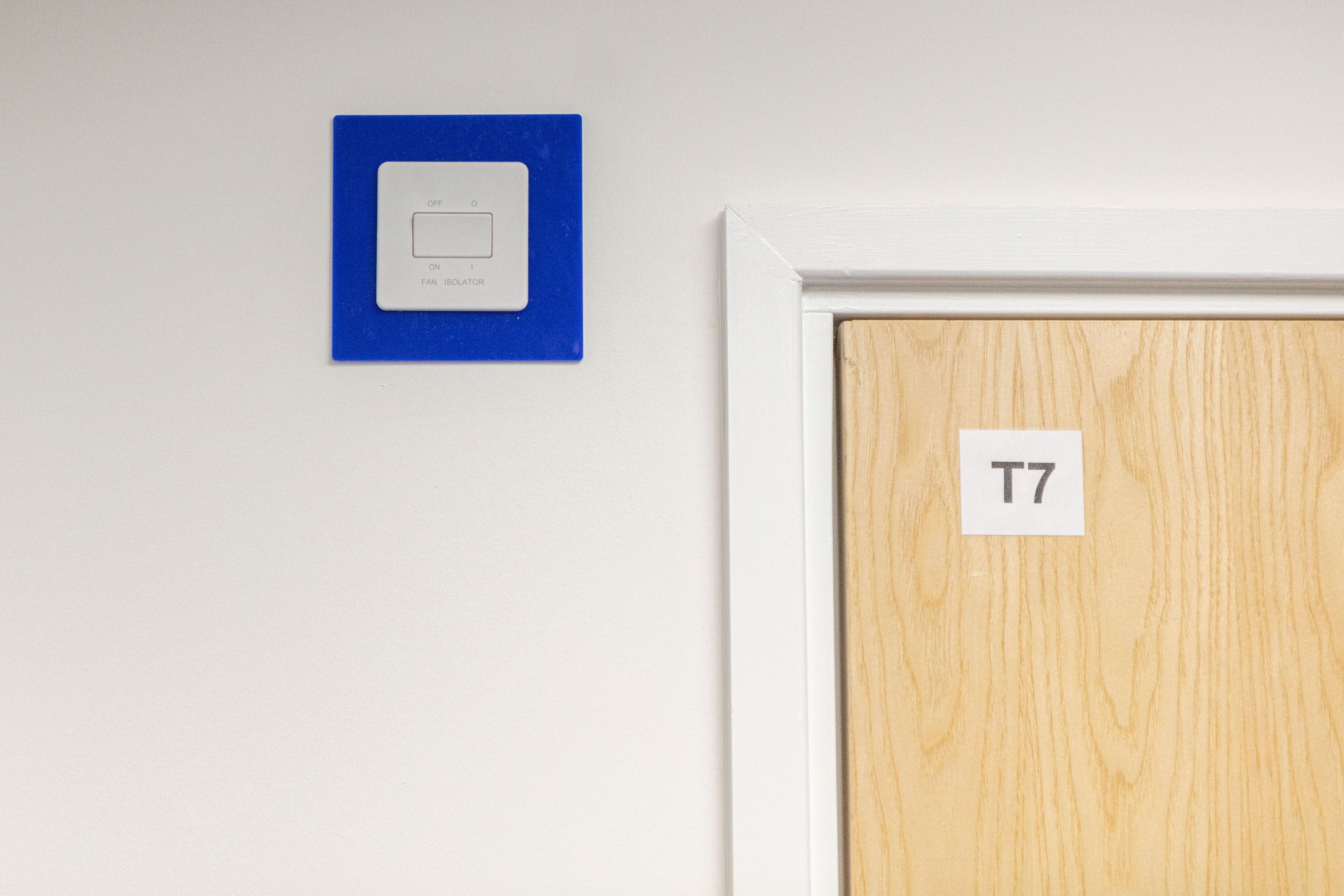
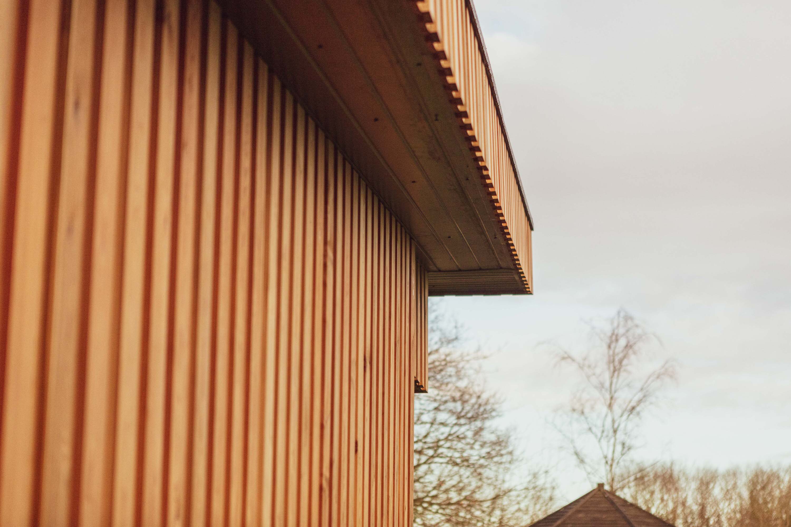
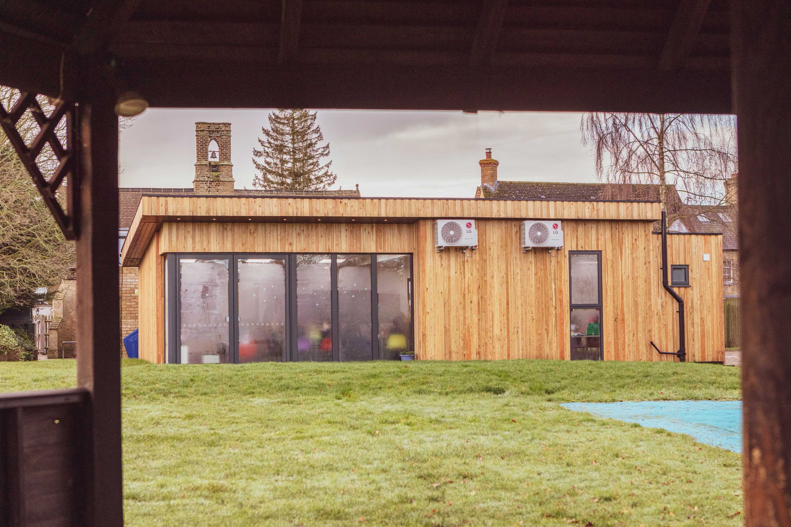
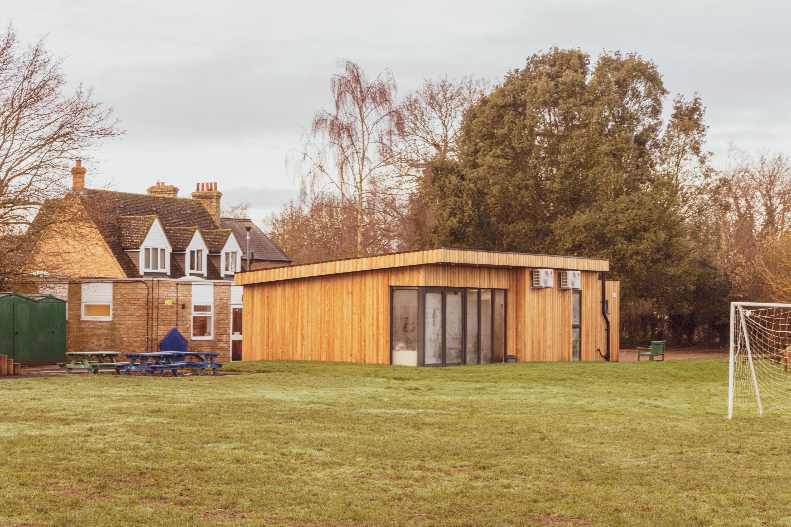
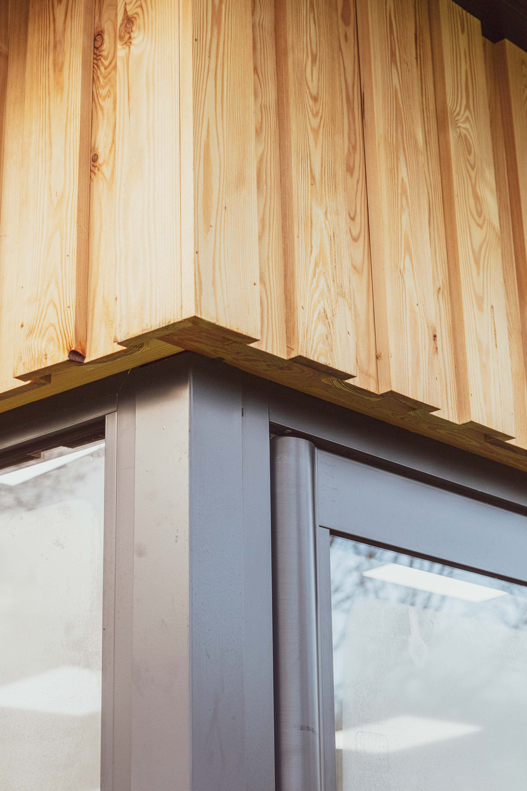
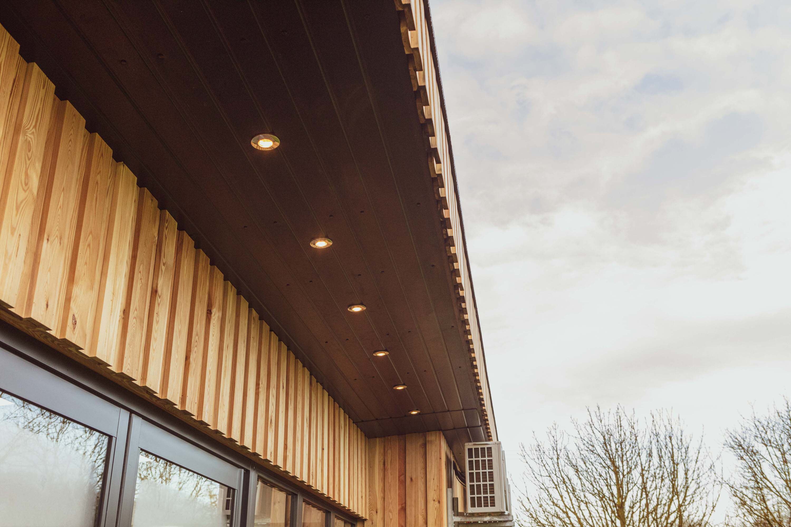
“Vertis have a good understanding of the workings and demands of a school”, said Headteacher, Lucy Chapman. “They planned work and contractors to minimise disruptions, they were responsive to our requests and respectful to staff and pupils, whilst maintaining professional safe boundaries as required in a school environment."
Specifications
- Board-on-board larch
- Corner window
- Acoustic grid ceiling
- Double (French) doors
- Climate control air conditioning
- Accessible WC
- Additional deck platform
- 50 year flat EPDM roof
- Alarm, Data and Access controls
For the 2024 conversion to a Full Primary School project:
- Upgrade of the school to current Primary School Standards
- Separate SEN room and a practical room for Cooking, Design and Technology have been added
- New flooring throughout
- LED lighting throughout the building
- Sound insulation added
- MUGA pitch to provide all-weather sports facilities for the school
- Construction of a school hall
- A new Key Stage 2 modular classroom building that complements the Key Stage 1 classroom built five years earlier
- Improved flow throughout the school.
