










Sutton Primary School, Central Bedfordshire School Transformation
Over a five year period, Vertis added two new classrooms, a school hall, SEN intervention room and MUGA pitch facilities, transforming the learning environment at the school
The Sutton Primary story
Sutton VA Lower School converted to Primary status on 1st September 2024, transitioning from a three to two tier schooling system, a Central Bedfordshire Council programme. The aim was to develop the school site and buildings to accommodate an additional Key Stage 2 class, as well as to meet the full Primary curriculum requirements.
The programme of works included building a new outdoor classroom, a Hall and a MUGA – multi use games area, plus the refurbishment and upgrade of the existing school.
In 2019 Vertis had constructed a new outdoor classroom ‘The Larch Classroom’, for Sutton Lower as a new home for Years 3 and 4. The school was delighted with the building that Vertis constructed in 2019, which helped when the tender process was initiated for the recent conversion project.
"Whilst managing a school alongside significant building works is always challenging, the Vertis team were incredibly respectful and mindful of the day to day school activities for young pupils, working alongside school staff to achieve minimal disruption." Lucy Chapman, Headteacher.
2024 project to add school hall, Year 5/6 classroom and MUGA
Fast-forward to 2024 when Vertis commenced work on the expansion and general upgrade of the school to current Primary School Standards.
The refurbishment works involved some structural improvements to the school building and an overall upgrade. New flooring was installed, electrics upgraded and LED lighting added throughout. Some areas within the original building were creatively reconfigured to create a practical room for Design and Technology, a First Aid room, Library and a SEND intervention room.
Vertis constructed a Key Stage 2 classroom for Years 5 and 6 to complement the style of the earlier Larch classroom. With floor to ceiling windows and doors facing on to the sensory garden, this makes for a bright and airy learning environment. The classroom features a teaching wall, a built-in focal point comprising an interactive whiteboard and built in units. A disabled toilet and a practical clean-up area were added.
New dedicated school hall
A large, airy and bright school hall was constructed with a servery, gym equipment, and floor markings for indoor PE. Its clever multi-use design means PE can now take place on site and the whole school can dine together.
New all-weather sports facilities have also been added. The multi-use games area (MUGA) created in conjunction with Blakedown sports construction specialist, enables pupils to use the facilities all year round. It is an enclosed area so that the school’s outside space can be used for different activities concurrently and a broader range of sports can be offered.
An exciting discovery
On excavating the ground for the MUGA pitch, a huge mediaeval kiln was discovered thought to be from Tudor times! Pottery was an important industry in this area over 500 years ago. Once photographed by the archeological society, the ground was covered over and Vertis was able to progress with the development to create the all-weather sports pitch for the school.
We spoke with Lucy Chapman, Headteacher at Sutton Primary, about the impact of the new Vertis buildings at the school.
Hi Lucy, tell us about the problems you were facing before working with Vertis
"Our biggest need was space. Previously, two year-groups were using the same classroom. Without our own hall, the school used the village hall which wasn't ideal that the children had to go off site for PE."
What’s been the result for you?
The school has occupied the classroom since January 2025 and the Hall and MUGA since early March. The impact of this has already been transformative for the school community. The school now benefits from designated areas for specific purposes – PE, Dining, Clubs, Library, Music, DT, intervention and meeting pupils’ first aid needs.
With the new school hall, for the first time ever all the school children can eat lunch together – previously children eating packed lunch were separated from children eating school dinner, due to space constraints. This helps bring efficiencies in staffing at lunchtimes and children benefit from eating together at lunchtime.
Coming together for collective worship is now possible in the new hall. Staff no longer have to use a classroom which involved much moving of furniture to and fro after worship. The hall has gym apparatus fitted and storage for gym equipment, and we are now able to put on music performances in there.
The hall is really transformational for the school. We can deliver a much more varied curriculum with our own resources in a purpose-built space.
Not only have we gained additional learning environments, but the existing school building is a much higher specification now. The flow of the school buildings has been improved and it is easier for pupils to move around the school. We have created more efficient spaces and sound insulation has been brought up to regulation standards. We have some pupils with impaired hearing and the sound quality has noticeably improved.
The new modular classroom built by Vertis is a very attractive building like the previously created Key Stage 1 classroom. It is flooded with lots of natural light and its aspect is wonderful – overlooking the school grounds onto a nature garden. Vertis have also created an independent room that can be used as a SEN intervention space where pupils can receive intervention privately without being interrupted. It will mean a better outcome for these children and the new space is ideal for small group work. It is really transformational.”
The quality of finish, refurbishment and resources is outstanding."






Drone footage copyright Blakedown Sport and Play.
Features of the Key Stage 1 (Yr 3/4) outdoor classroom:
- Board-on-board larch
- Corner window
- Acoustic grid ceiling
- Double (French) doors
- Climate control air conditioning
- Accessible WC
- Additional deck platform
- 50 year flat EPDM roof
- Alarm, Data and Access controls
Conversion to a Full Primary School project in 2024:
- Construction of a school hall
- Construction of Key Stage 2 modular classroom
- Separate SEN room and a practical room for Cooking, Design and Technology
- MUGA pitch to provide all-weather sports facilities for the school
- Upgrade of the school to current Primary School Standards
- New flooring throughout
- LED lighting throughout the building
- Sound insulation added
- Improved flow throughout the school.
Take a 360° tour
See it for yourself: enjoy a 360 tour of the Sutton Primary site
SEN Facilities


SEN intervention space and practical room
We specialise in building classrooms that are conducive to learning, which means they have lots of natural light with plenty of space for movement. At Sutton Primary we have created two designated areas for quiet work, group work, and individual instruction.
SEN intervention room
Some pupils need extra support in order to succeed in the classroom. The new intervention room enables teachers to provide one-on-one tutoring privately without being interrupted, small group instruction, and any specialised interventions that are necessary.
Practical room
This useful space is ideal for small group work. and allows teachers to adapt their teaching methods to meet the needs of individual students. This can involve adjusting the pace of instruction, providing different levels of support, or using different learning materials.
Interactive gallery
Click on the '+' icons to find out more about what our buildings offer.
Sutton Primary Year 5/6 Classroom
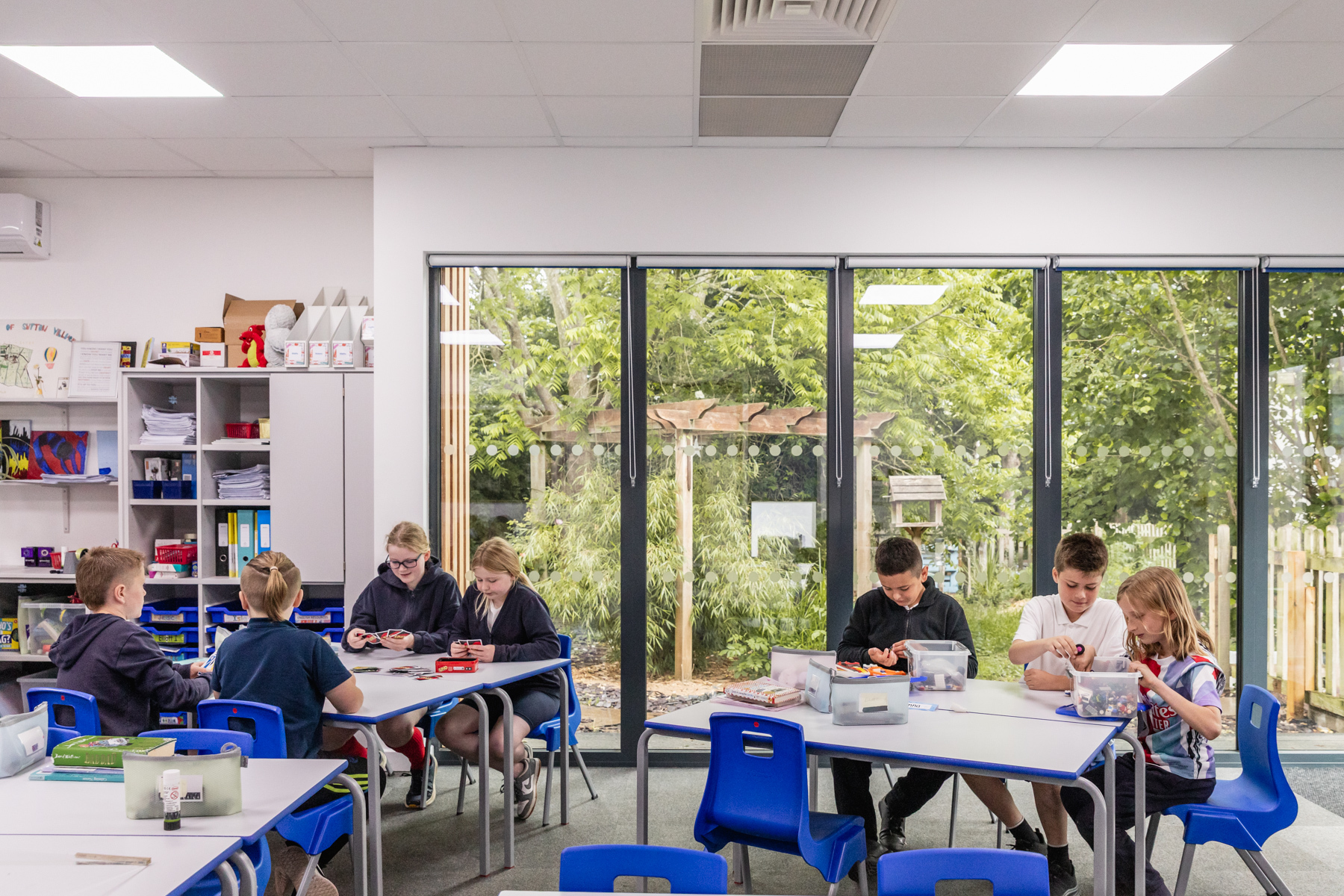
Extensive window glazing for natural light
Hard wearing practical flooring
Durable impact resistant dry lining to walls
Sutton Primary Year 5/6 Classroom
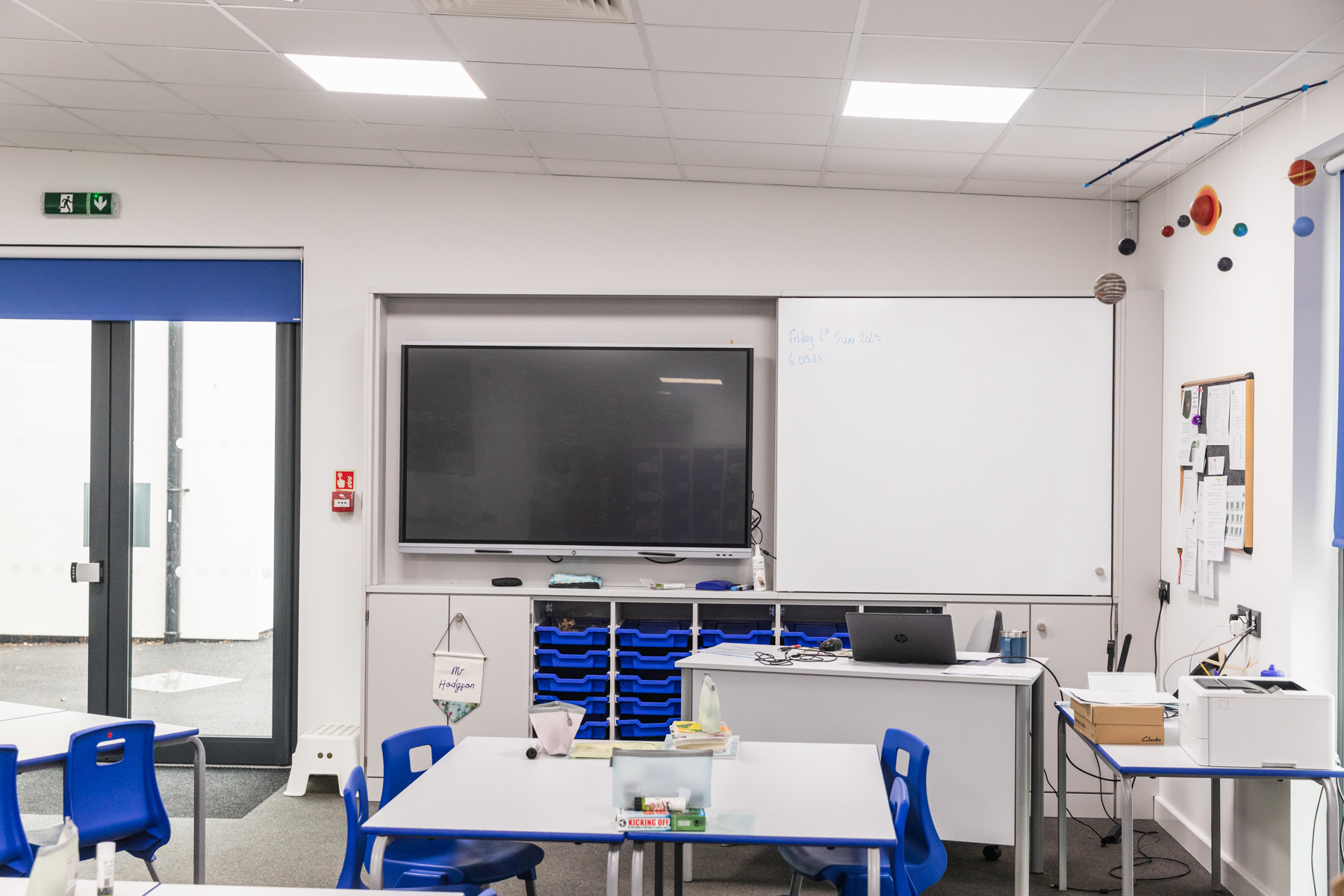
Integrated teaching wall
Sutton Primary School Hall
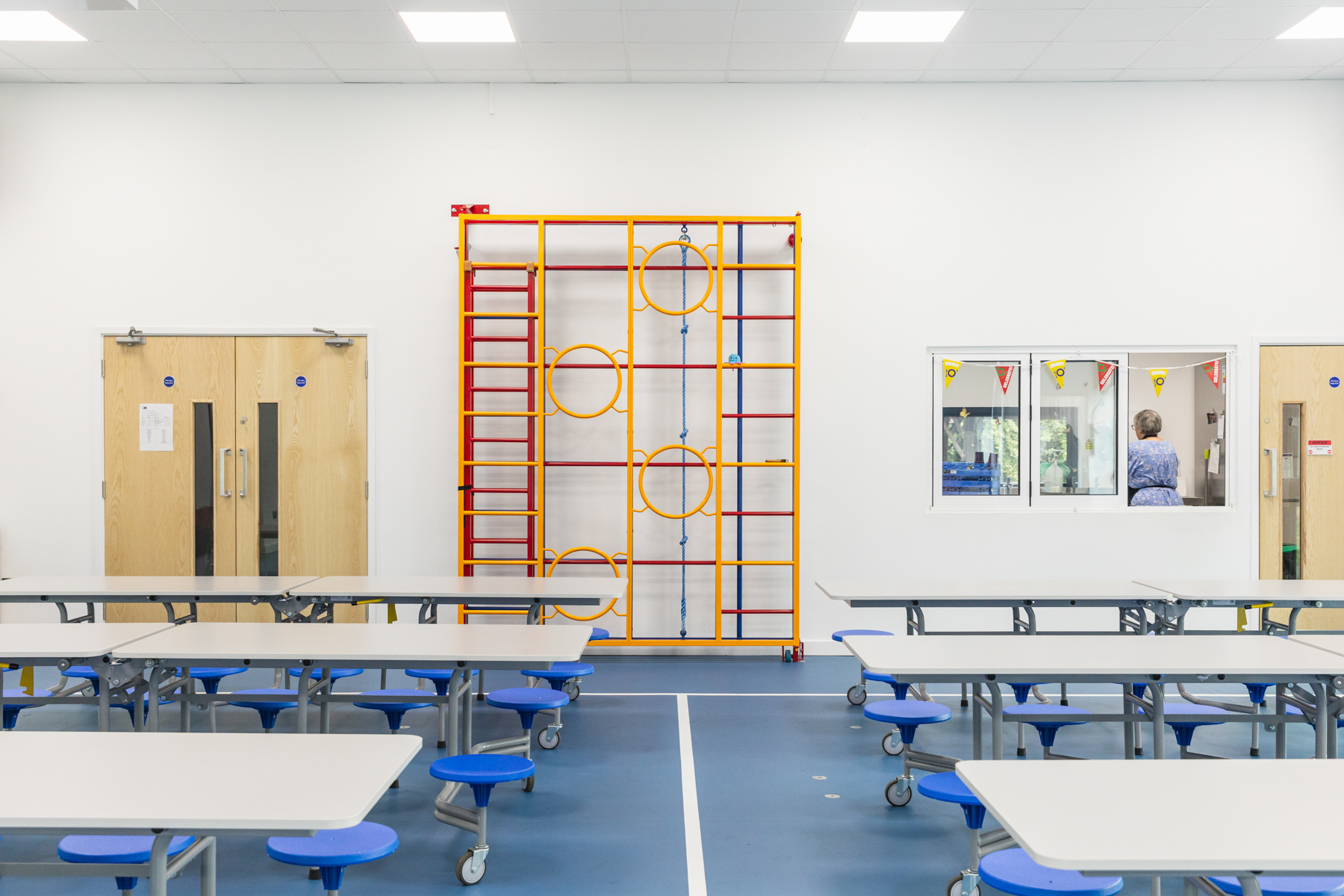
Serving hatch
Hard wearing practical flooring
Multi use with gym equipment, dining seating and sports floor markings for game time
Sutton Primary School Hall
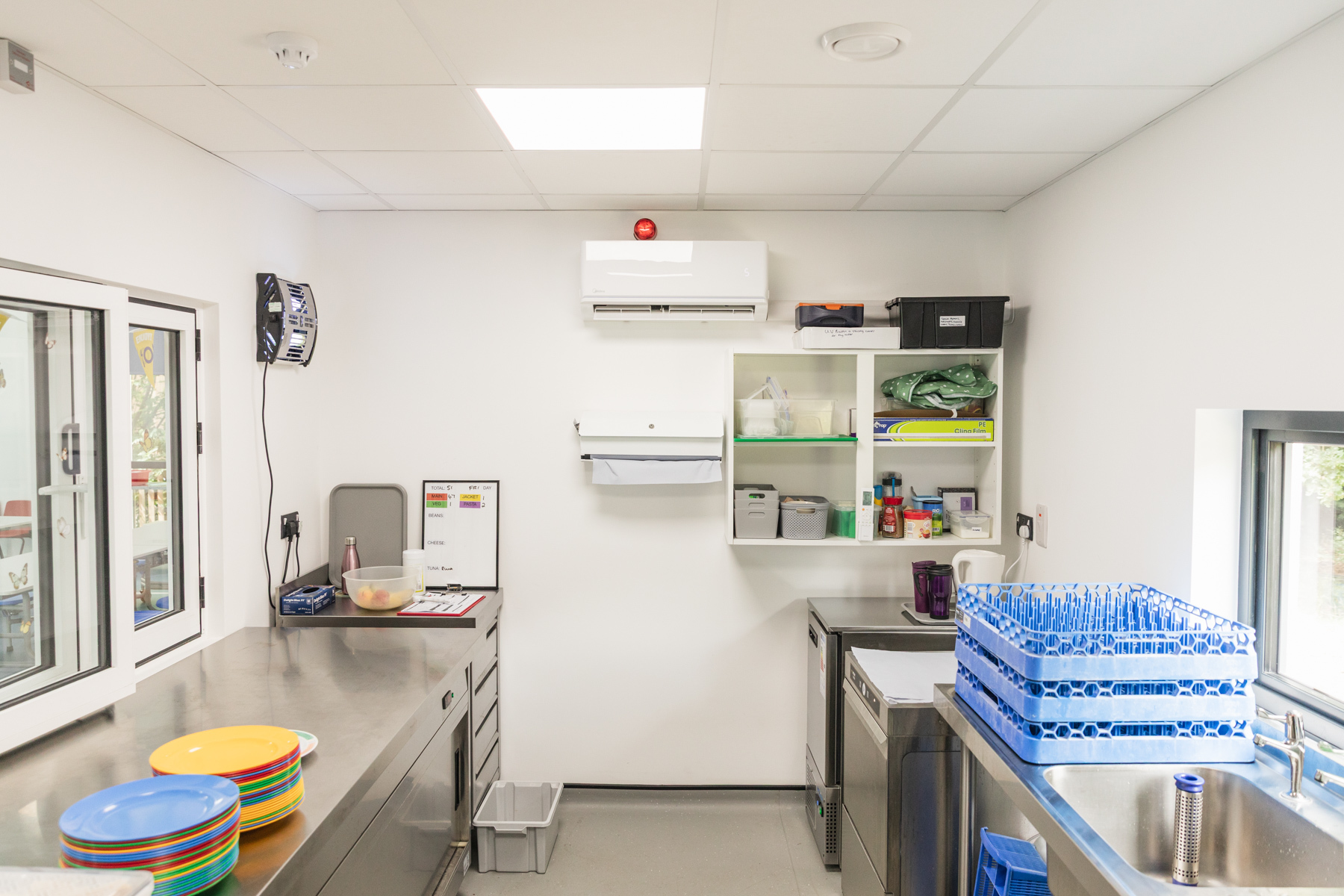
Separate kitchen area for prep
Sutton Primary School Hall
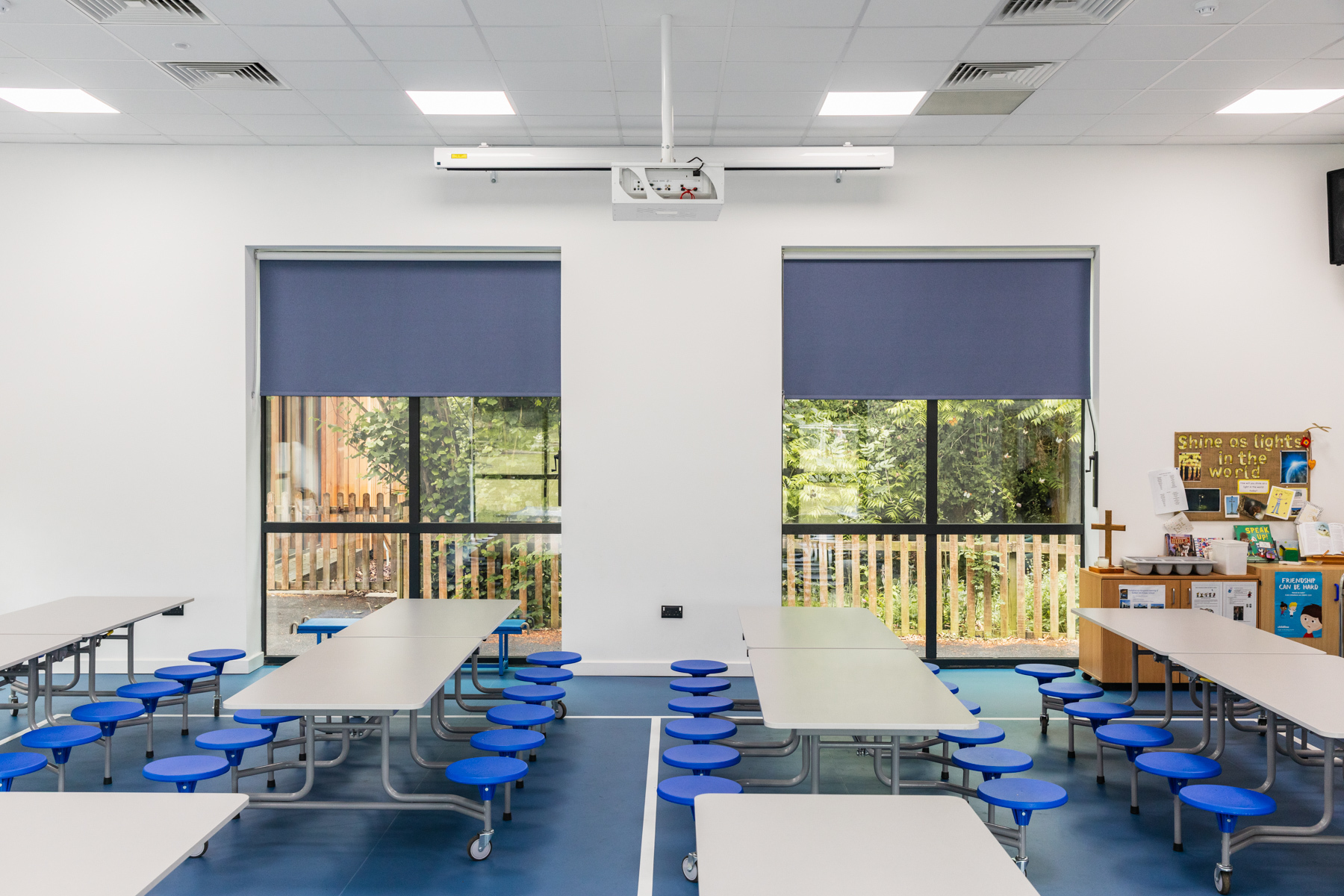
Extensive window glazing for natural light
Hard wearing practical flooring
Durable impact resistant dry lining to walls
Performance space with projector and large screen

"We are absolutely delighted with our new facilities to bring our school up to primary school standard. We've got a hall facility, a new classroom here for our Yr 5/6 pupils and the children, staff and I are delighted with the layout and the facilities within it and the lovely aspect into our sensory garden. There is a lovely flow from the front of the school to the back and it feels absolutely wonderful - it's transformed our school provision having these purpose-built additional spaces."
Lucy Chapman, Headteacher, Sutton Primary School




























Working with Craig

“Vertis and their team are very sensitive to working in a school environment. They put the school needs first in everything they do.”"
“Vertis and their team are very sensitive to working in a school environment. They are very discreet in their approach. When children are passing, they stop work. They make sure access is always open. They are jolly. They welcome children looking at and curious about what they are doing. On site in this school environment, they are friendly to all the children and adults. They put the school needs first in everything they do.”
“What is very attractive about Vertis is that they are a local firm. They have a really good understanding of the Central Beds Local Authority and the local context of the phases of education changing across the county. They are very familiar with the vision for schools in Central Beds, and with the St Albans Diocese. They can show examples of other schools they have worked with in this area.”
– Lucy Chapman, Headteacher
Energy efficiency
Sustainability is vitally important to us. All our standard builds have an Energy Performance Certificate score of A.
Our exteriors use sustainably sourced timber
Our classrooms come with impact resistant internal cladding, ready for small children who are practically guaranteed to knock into them with the furniture! T
A-rated safety glass windows and doors come in tough and low maintenance aluminium frames, and we build these ourselves to ensure they meet our high standards.
An eco-friendly Structural Insulated Panel System (SIPS) offers excellent thermal performance to ensure warmth throughout the year.
Our roofing membrane comes with a 50-year life expectancy.
We construct to maximise natural light. Classrooms with plenty of natural light have been proven to improve pupils’ results.
Our designs facilitate a flexible working space – adaptable to changing teaching requirements.
For every completed school building, we donate free school meals for a school of 350 children in Burundi.
Have a project in mind? Getting going is easy

Book a free consultation
We’ll find a time that works for where we come and visit your site to hear about the challenges you’re facing and what you’re looking for next.

Define your project together
We’ll propose a solution whether that’s using a preset design or creating something completely new to meet your needs. Once we’ve agreed what you’re looking for, we review timings, cost/finance and installation logistics.

Your building is scheduled in
We sign contracts and schedule the build. That’s in the diary, and now the last thing to do is get building!






